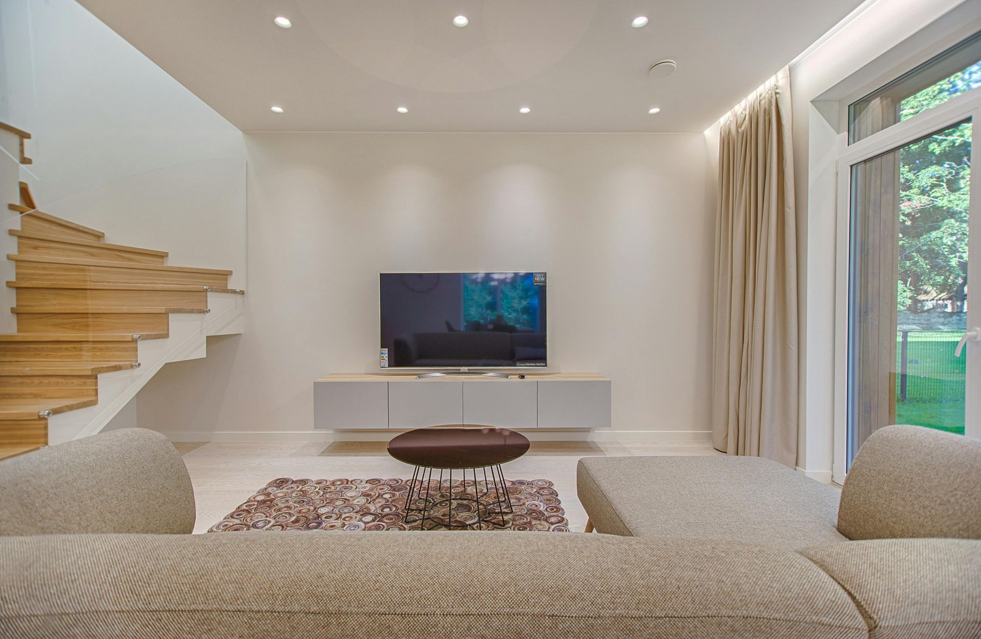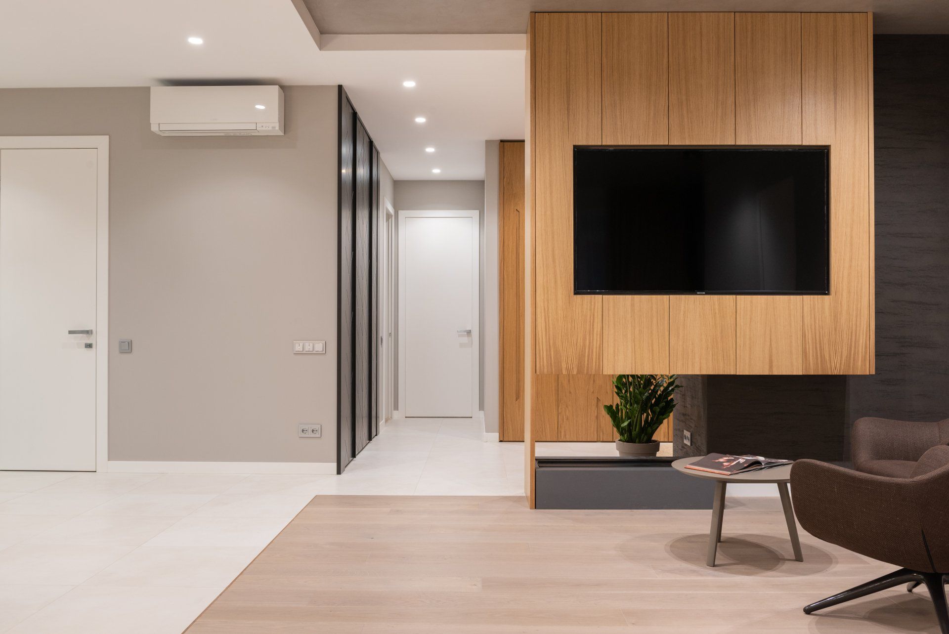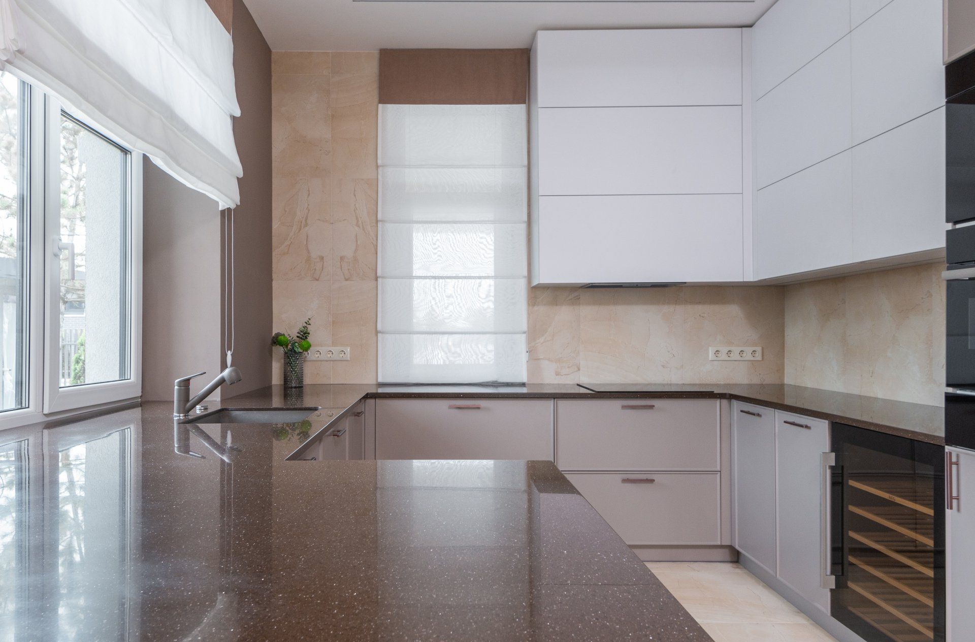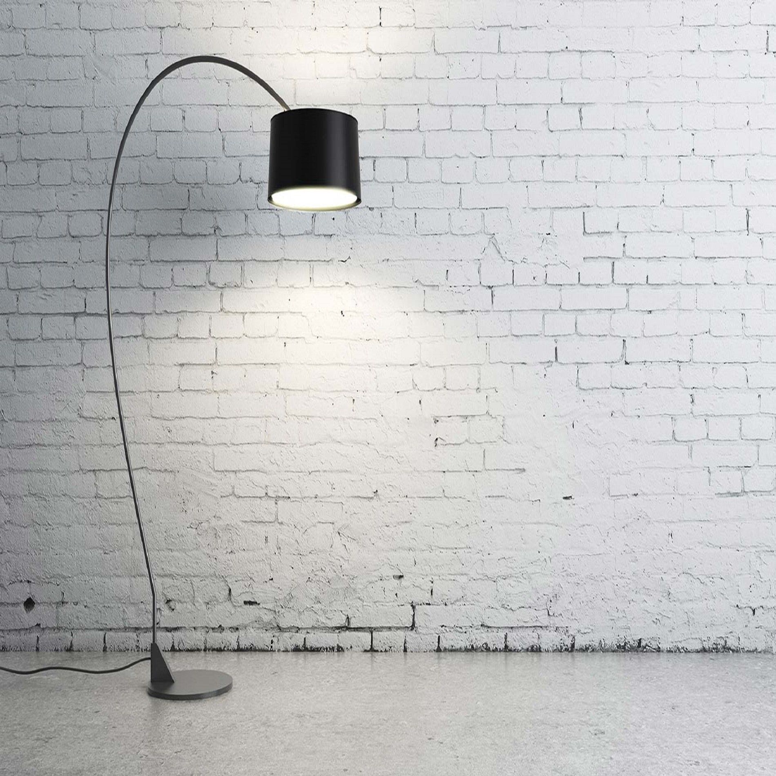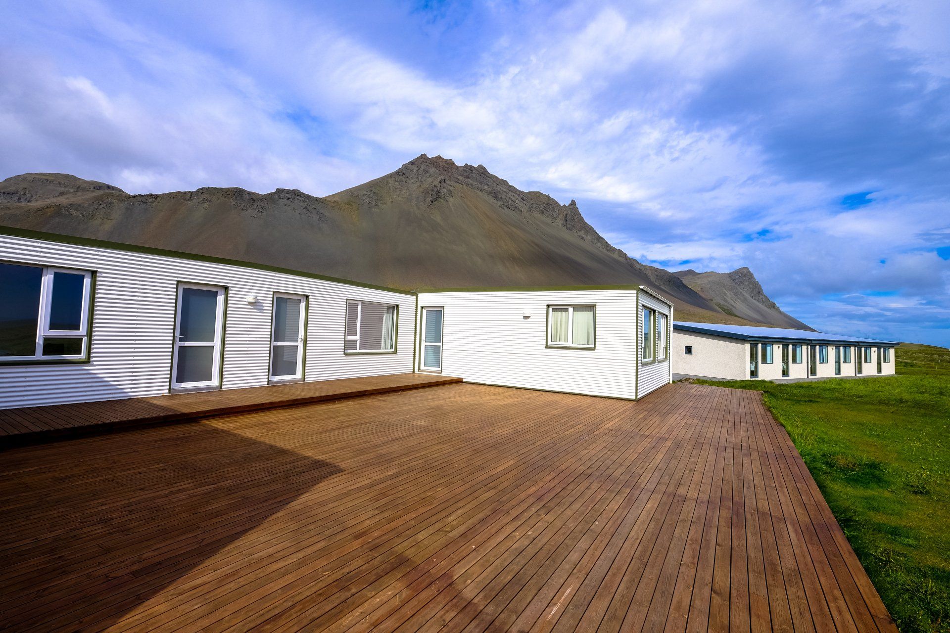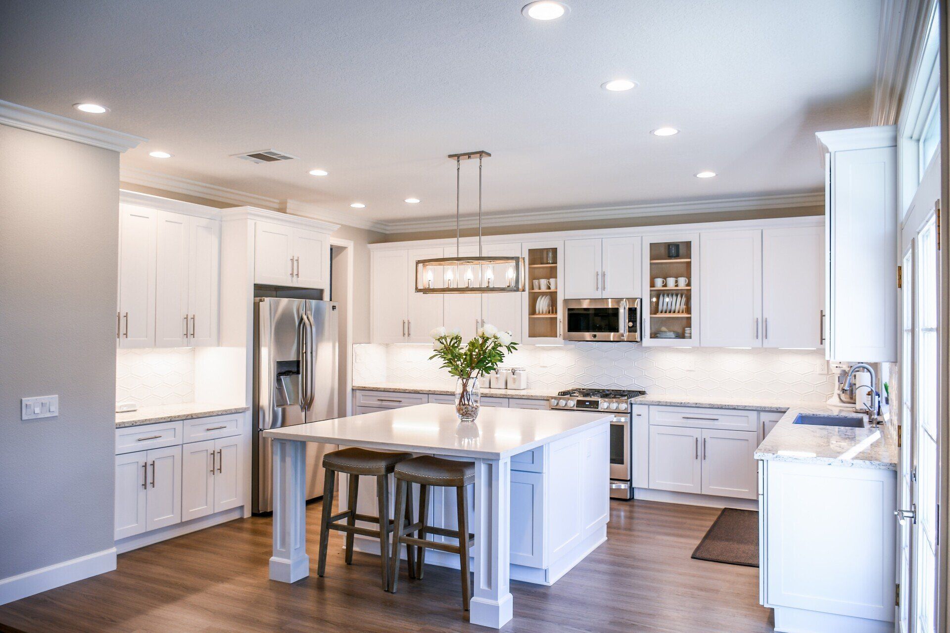5 Benefits of an Open Floor Plan
January 26, 2023
What is an open floor plan and should you remodel your home with one?
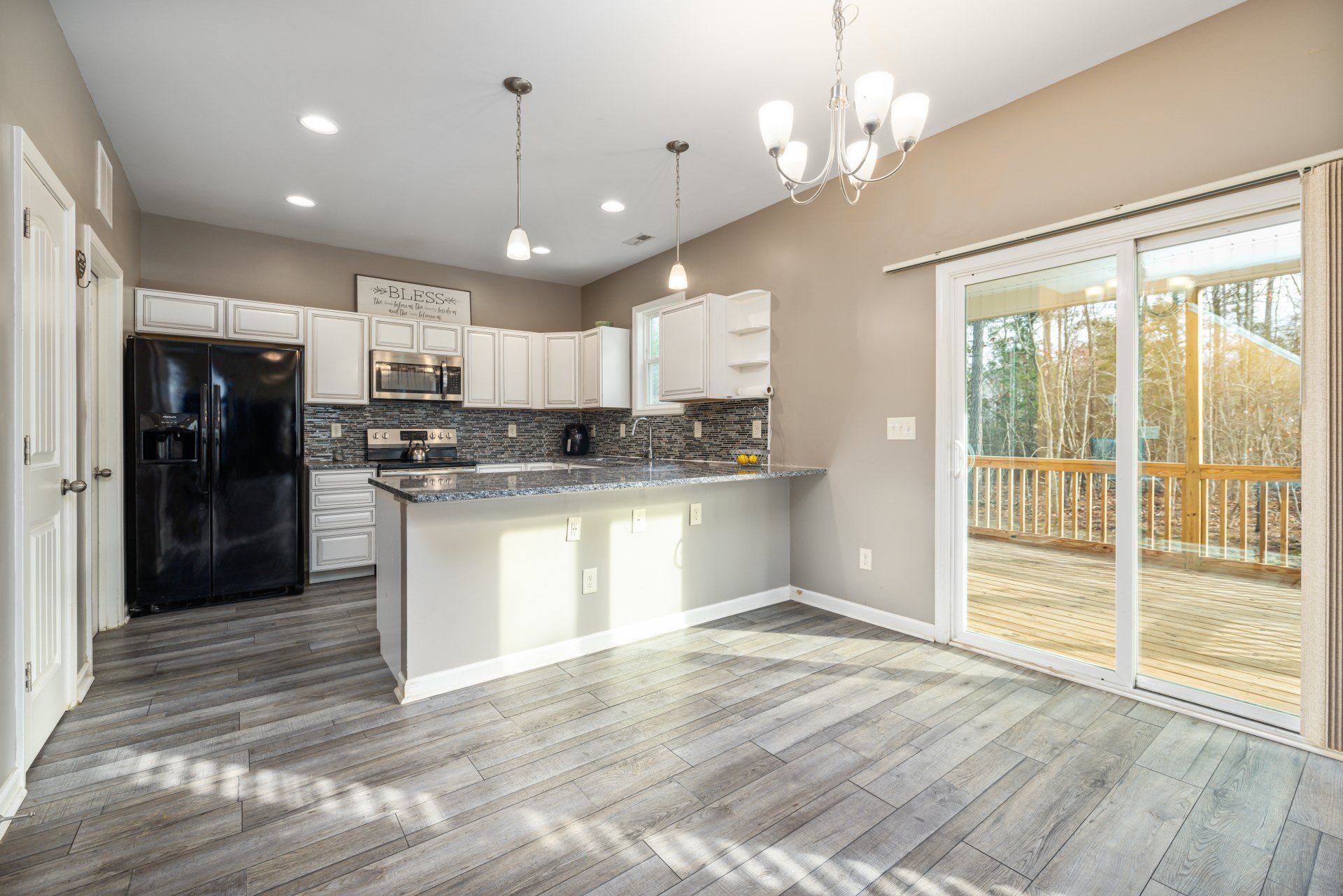
5 Benefits of an Open Floor Plan
An open floor plan is one of the most popular home design styles today. It offers plenty of benefits that make it a great option for many people. In this article, we’ll explore the advantages of this design and discuss why more and more people are opting for an open floor plan in their homes.
What is an Open Floor Plan?
An open floor plan is when all the main living spaces in a home—the kitchen, dining area, and living room—are connected without any walls or other physical barriers dividing them up. It creates a space that feels broader and more vibrant, as well as allows for much easier communication and interaction amongst the people living there.The benefits of open floor plan
Wondering why people are moving towards the open floor plan trend? Here are a few reasons why:Flexibility and Movement
One of the biggest advantages of an open floor plan is its flexibility and movement. Since no walls or other obstructions divide up the space, you can move about freely from one area to another. This adds to the overall sense of flow throughout your home and makes entertaining and interacting with others easier. You can also move furniture around more easily if you want to make changes while not worrying about whether a piece of furniture will fit in a specific room.Light and Improved Air Flow
Not having any walls between rooms also allows plenty of natural light to flow through windows and skylights. This adds to both the atmosphere and ambiance of your home while also making it healthier - plenty of light helps your body soak up Vitamin D, which is essential for good health. Additionally, open floor plans also help improve air circulation, which can reduce the amount of dust and irritants in your home.Increased Social Interaction
Since all the main living areas in an open floor plan are connected, it encourages increased social interaction among those who live in the house. This could be anything from chatting during meals to having conversations as you move about your day-to-day activities. This makes spending time with family members or entertaining friends in your home easier and much more enjoyable.Greater Social Awareness
Since everyone can easily see what’s happening in each area at any given time, an open floor plan also increases social awareness. Young children, in particular, benefit from this, as they can keep an eye on their siblings or other kids in the house while still being able to do their own thing. This encourages more positive interactions between everyone living in the house and makes it easier to maintain harmony within the home.Savings on Space
Open floor plans are also great for those who live in smaller homes or are looking to make better use of limited space. Since walls and hallways are eliminated with this kind of design, there's more room for other elements, such as furniture and decorations, that can add character to your home. Plus, you'll be able to use every inch of space available without having to worry about cramped hallways or rooms due to too much furniture or wall space taking away from the usable square footage.How do I decorate my open floor plan?
Decorating an open plan for living can be a tricky but fun task. If you’ve just moved into a home with an open-plan living area, or are thinking of renovating your existing space to create an open plan, you’ve come to the right place! So, if you’re ready to start sprucing up your open-plan living area, let’s dive in!What Type Of Furniture Is Best For An Open Plan?
When it comes to furnishing an open plan room, the key is to select pieces that are visually appealing and comfortable. If you’re looking for seating options for your living room, try a modular sofa or loveseat. This will allow you to adjust the size of your seating area as needed and create multiple ‘conversation areas’ with furniture. Another option is to mix and match different seating styles, such as chairs, sofas, and benches, which will add visual interest to your space. When choosing furniture for an open-plan living area, it’s also important to keep functionality in mind. For example, if you intend to use the room as an entertainment area you’ll need plenty of comfortable seating for guests. On the other hand, if you’re looking for a more relaxing space, opt for comfortable armchairs or recliners paired with cozy throws and pillows.What Color Scheme Should I Use To Decorate My Open Plan?
Choosing a color scheme is one of the most important elements when it comes to decorating an open plan living room. Ideally, the colors should flow seamlessly between each area of the room and enhance the overall look of your home. If you’re unsure of which colors will work best together, try starting off with a neutral base such as white or grey, and adding pops of color as accent pieces. This will allow you to experiment with various shades without overwhelming the space. If you want a more daring look, try opting for bold colors such as blues and greens or pastel shades such as lavenders and pinks. You could also add interest by combining a few contrasting shades, such as yellow and navy blue or pink and green. Just remember that whatever color palette you choose should reflect your style and be balanced throughout the space.Which Accessories Will Help Complete The Look Of My Open Plan?
Accessories can make all the difference when decorating an open-plan room. From cozy rugs and cushions to stylish wall art and lighting fixtures, accessories can help complete the look of your space. Consider adding some plants for a touch of nature and well-placed throws or blankets for a cozy atmosphere. Mirrors can also be used to reflect natural light and give the illusion of more space in tighter areas of your open-plan room. No matter what accessories you choose, ensure they fit in with your existing color palette and furniture. To add interest without overcrowding the room, you can also experiment with different textures, such as wood finishes or woven materials. Is an Open Floor Plan Right for You?
There are quite a few benefits associated with an open floor plan when it comes to home design. However, it's important to remember that this style isn't for everyone. For example, if you're a bit shy or would prefer some privacy sometimes, this might not be the best option for you. That said, if you're looking for a more vibrant, free-flowing atmosphere where communication and interactivity are key components, then an open floor plan could be just what you need!

